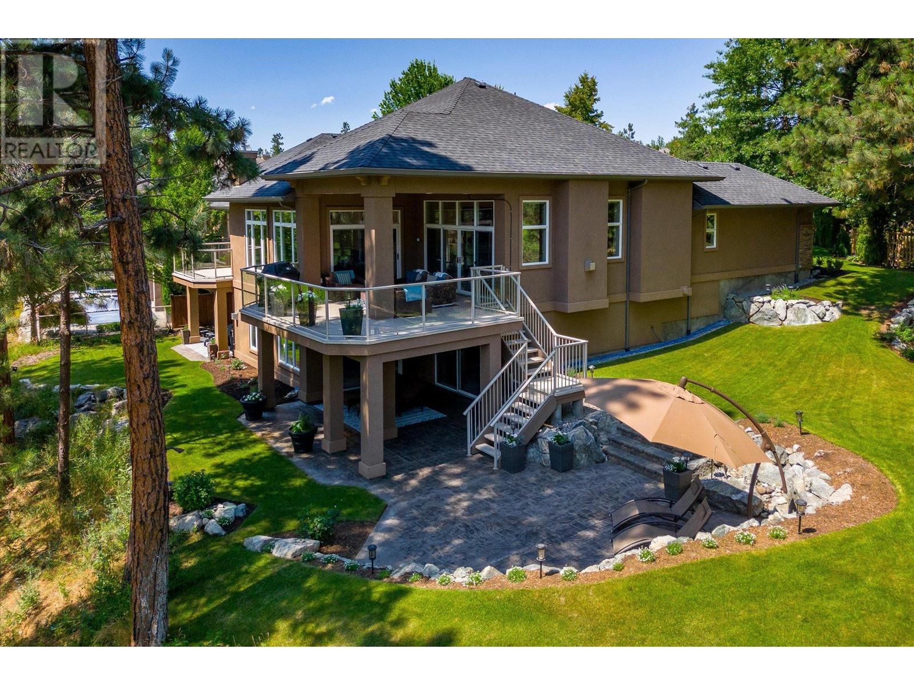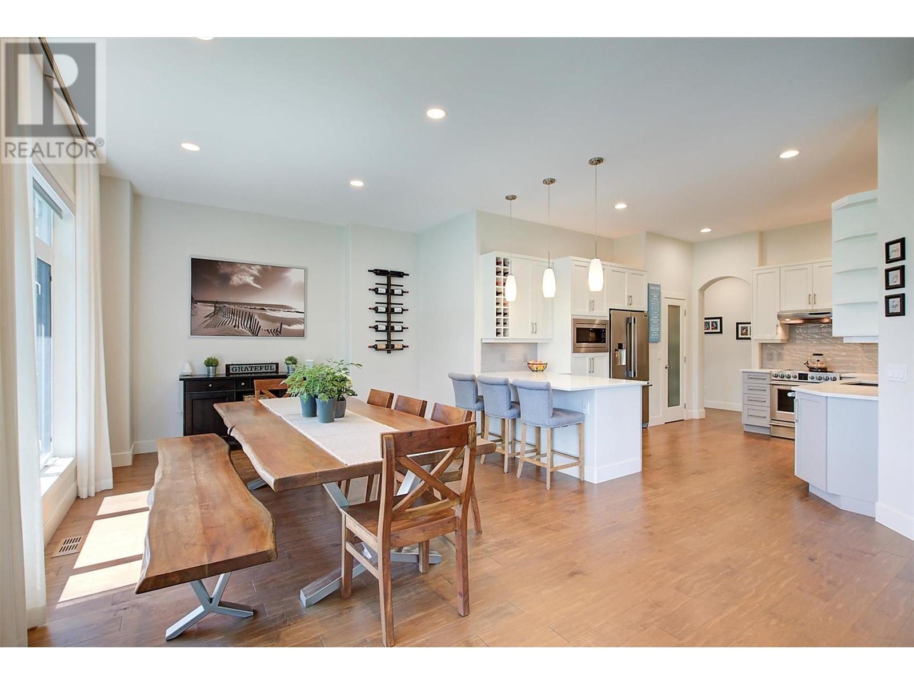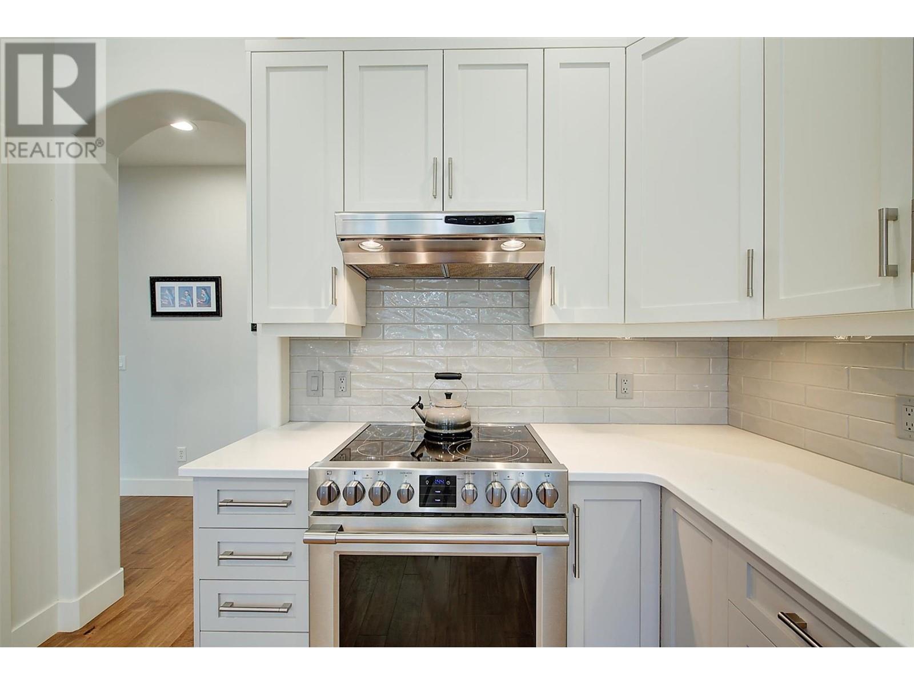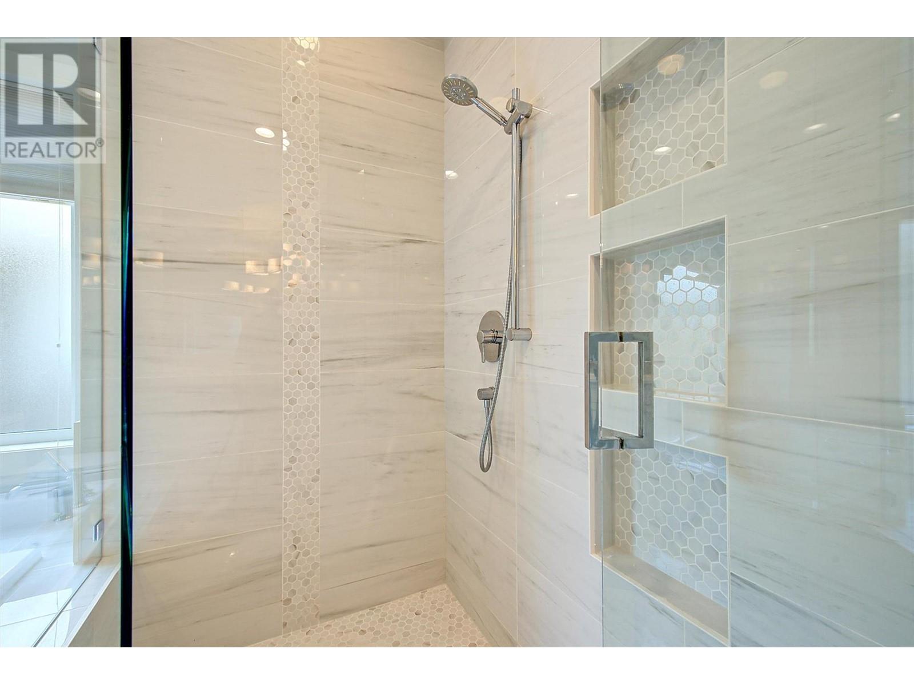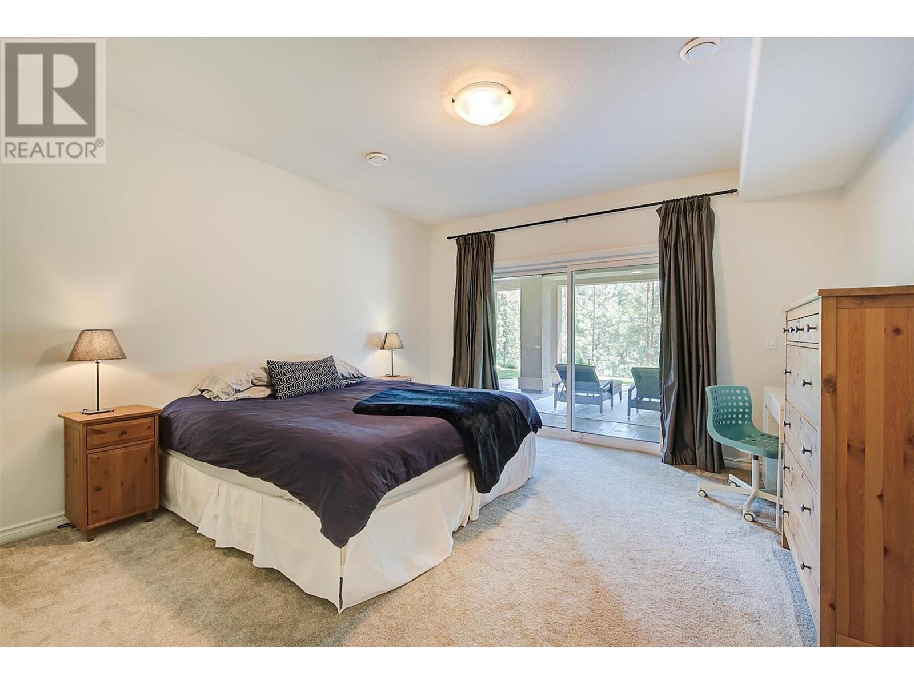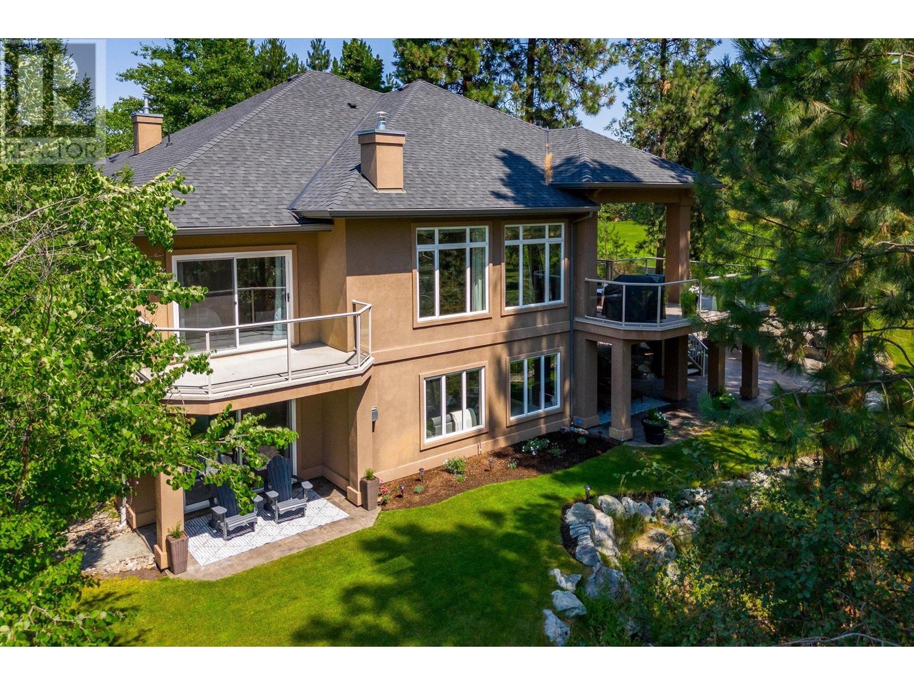MLS® Number: 10321073
4048 Gallaghers Terrace Kelowna V1W3Z8
$1,695,000
- 4 Bed(s)
- 3 Bathroom(s)
- Property Type : Single Family
- Building Type : House
- Title : Strata
- Finished Area : 4424 sqft
- Days on Market : 124
- Built in : 2002
- Total Parking Spaces : 6
Description
Welcome to your dream home at Gallagher’s Canyon Golf Club, one of the most beautiful golf communities in BC. Nestled along the 10th & 11th fairways this Rancher style home with a walkout lower level is the perfect blend of style and comfort. With over 4400 sqft of living space, this floor plan is one of the largest in the development! The main level welcomes you with a beautiful foyer entry with lit tray ceiling, a spacious den and formal living & dining areas with 12-ft ceilings and a cozy gas f/p. The beautiful kitchen is a chef’s delight, boasting quartz countertops, textured tile backsplash, pantry & breakfast bar with chic pendant lighting. It’s fully equipped with Frigidaire appliances, offers a secondary dining space, and opens to a covered patio with serene golf course views. The main level primary suite is a peaceful retreat with a walk-in closet & a luxurious en-suite featuring a soaker tub & custom tile shower. Another bedroom can be found on this level and features french doors that open to the front courtyard. Handy mud & laundry room, and an additional full bath are also on the main level. The lower level, is perfect for entertaining and relaxation. You’ll find a rec area with a pool table, wet bar & beverage fridge, family room space with gas f/p, newly finished gym with vinyl plank floors, full bath & 2 king-size bdrms with private patios. Outside, enjoy an expansive stamped concrete patio that is hot-tub ready, features covered & open areas for entertaining. (id:56537)


