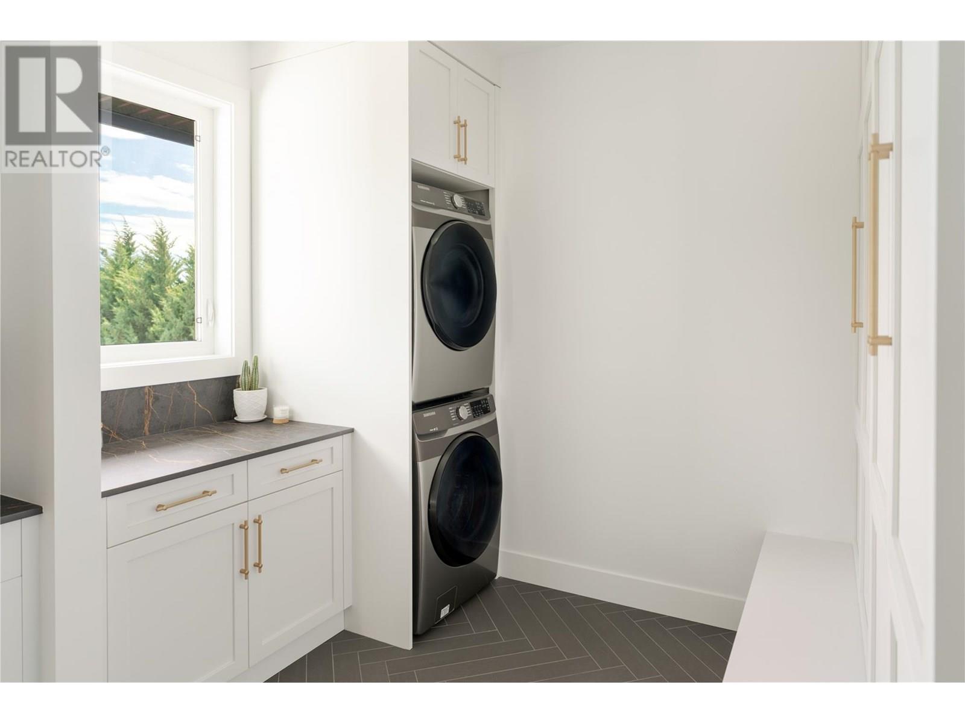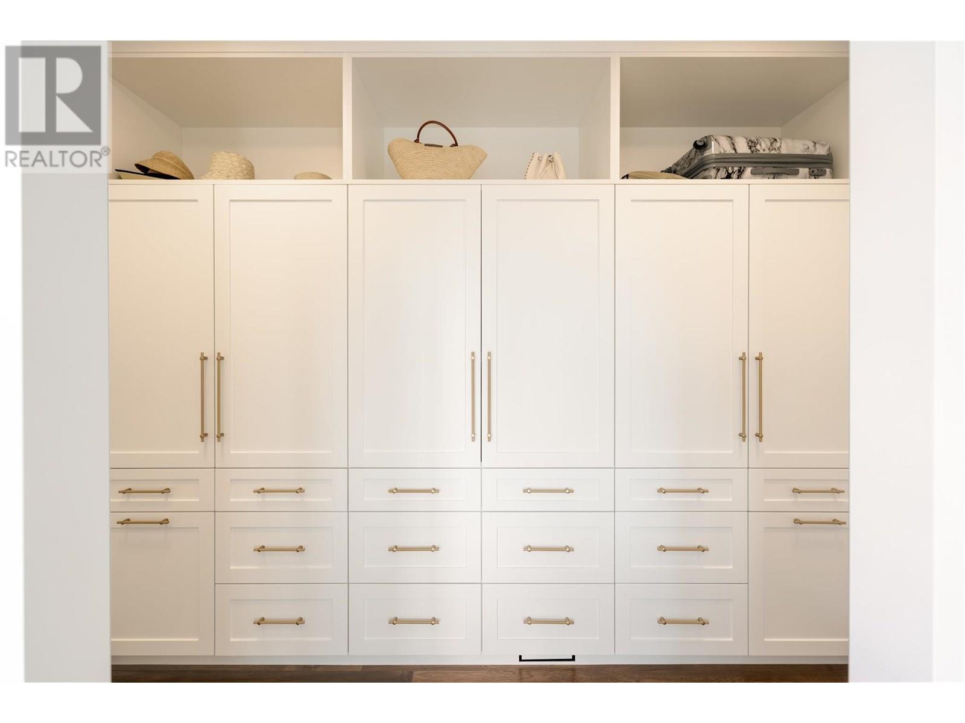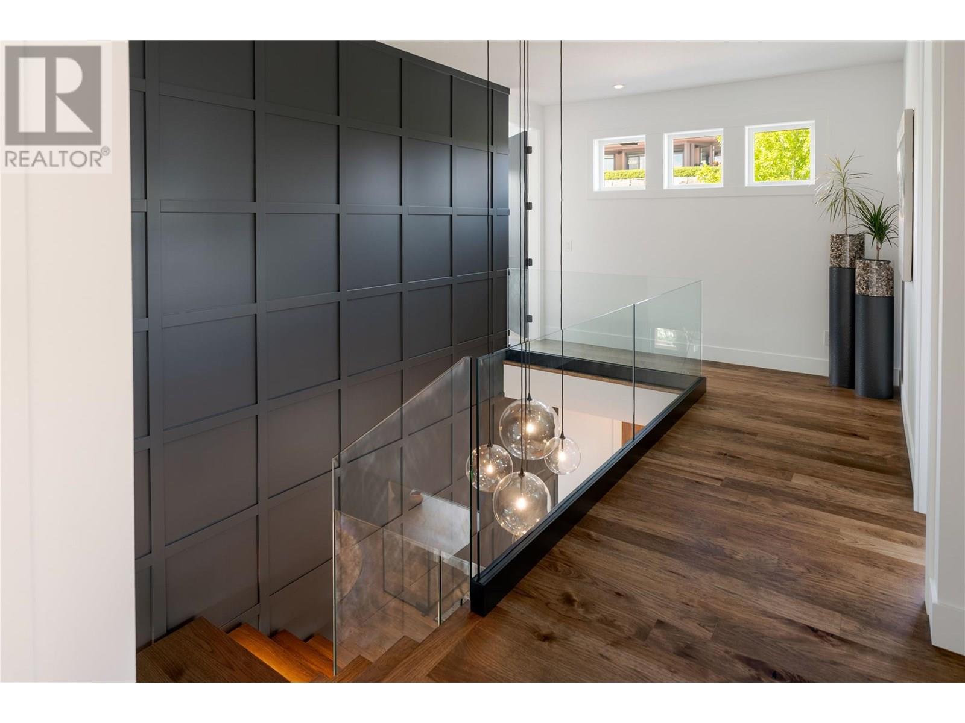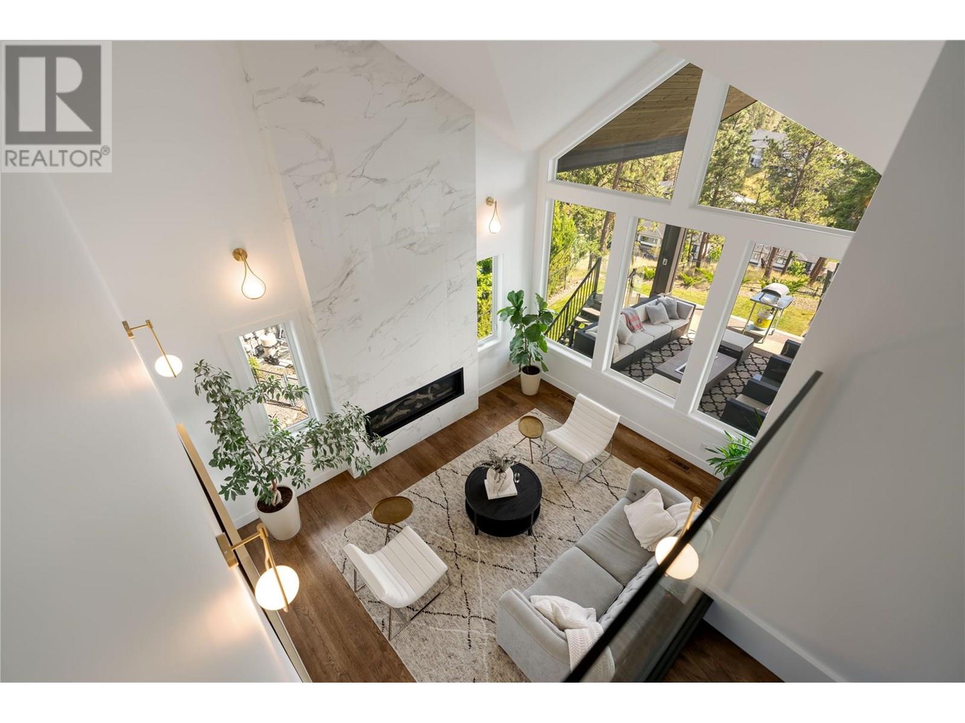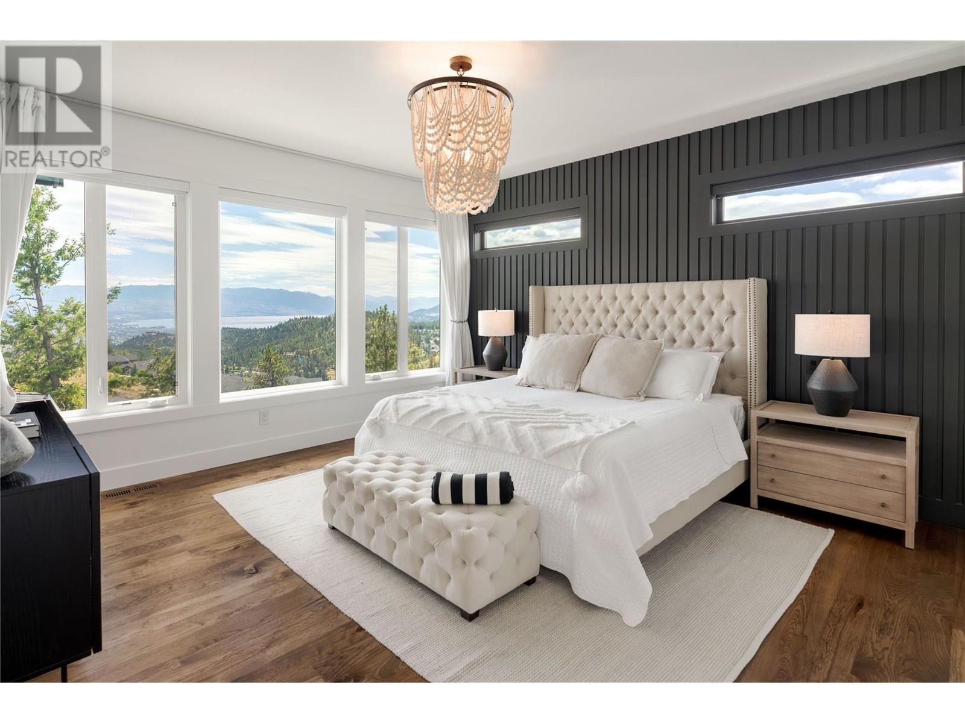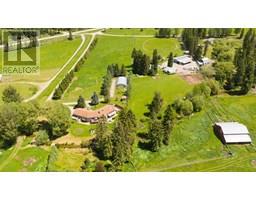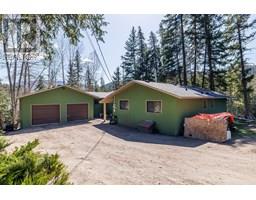MLS® Number: 10353598
172 Skyland Drive Kelowna V1V3A1
$2,899,000
- 4 Bed(s)
- 4 Bathroom(s)
- Property Type : Single Family
- Building Type : House
- Title : Freehold
- Finished Area : 4018 sqft
- Days on Market : 5
- Built in : 2014
- Total Parking Spaces : 6
Description
Completely renovated from top to bottom, this breathtaking residence embodies refined living in Wilden—Kelowna’s most coveted enclave. The striking modern exterior with crisp white & black accents makes a bold statement, setting the stage for the exceptional design inside. Expansive windows frame captivating lake & mountain views, while soaring ceilings & a stunning floor-to-ceiling fireplace create a grand yet inviting atmosphere. The designer kitchen is a showpiece, featuring a massive Dekton island, 6-burner Thermador range, butler’s pantry, beverage centre & seamless flow to the covered deck—ideal for entertaining. Upstairs, the primary suite is a private sanctuary with sweeping views & an ensuite that rivals a luxury spa, complete with heated floors & a double rain shower. Two additional bedrooms & a full bath complete the upper floor. The lower level offers ultimate versatility with engineered hardwood: an elegant family lounge, custom wine cellar, gym space, guest bedroom & a bathroom with direct access to the outdoor retreat. Step outside to the saltwater pool with auto cover, hot tub & multiple lounging areas—surrounded by protected green space for unparalleled privacy. Notable features include real hardwood throughout the rest of the home, a 3-zone furnace, 240V EV-ready 3-car garage, electric window coverings, UV-filtering windows & solid 8ft doors. A true legacy home—where sophisticated design meets everyday comfort in an irreplaceable setting. (id:56537)





























