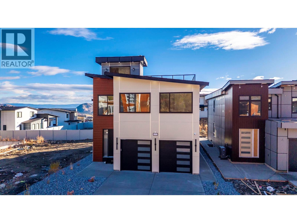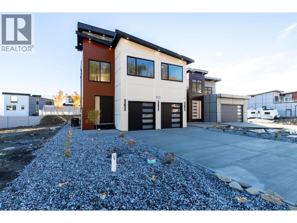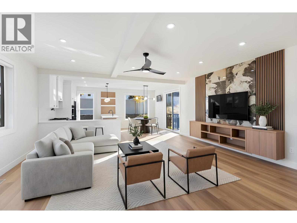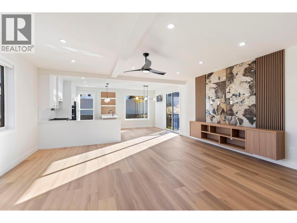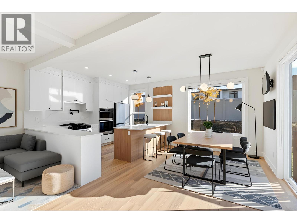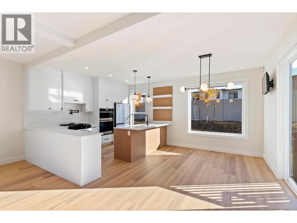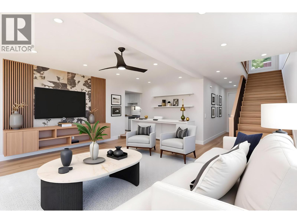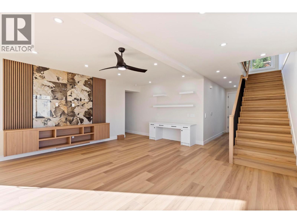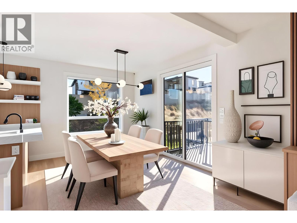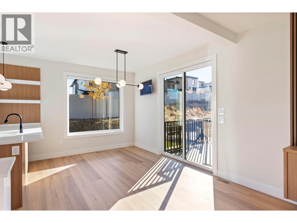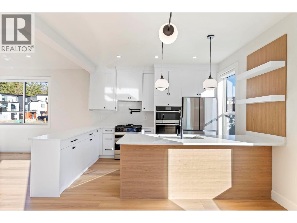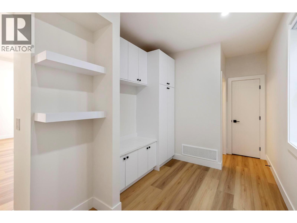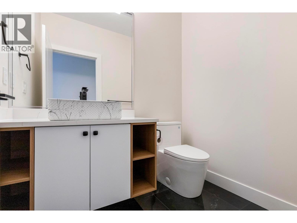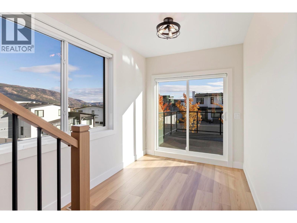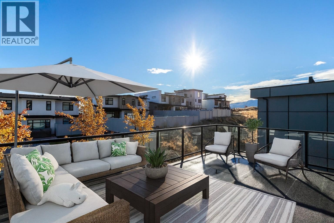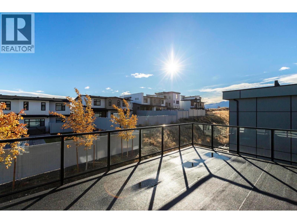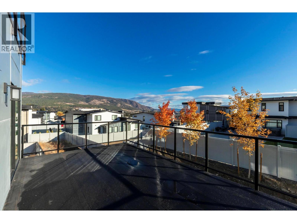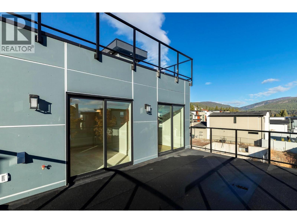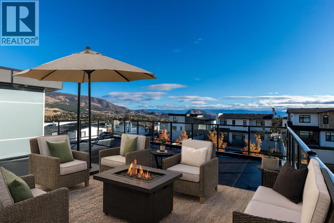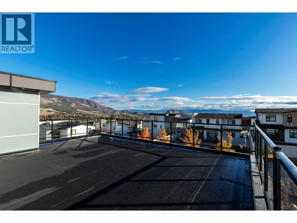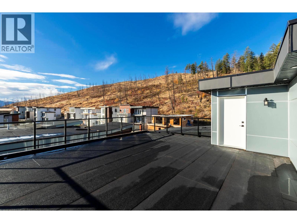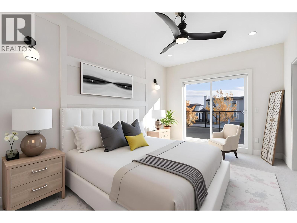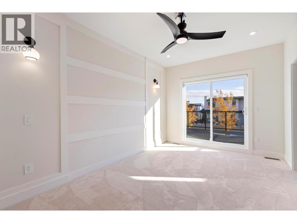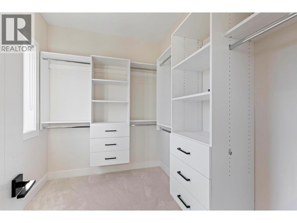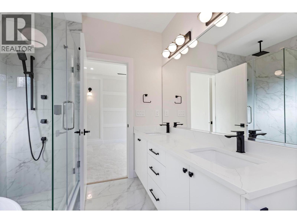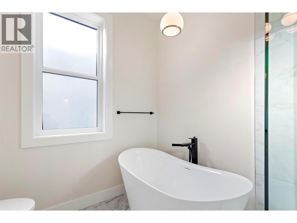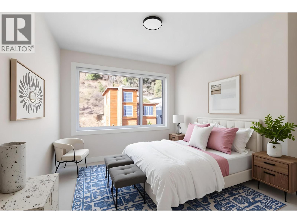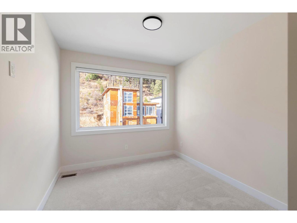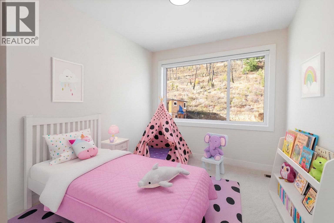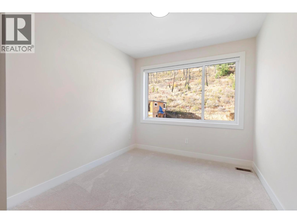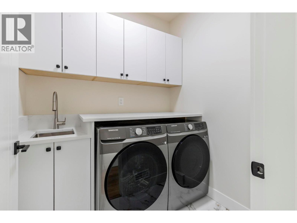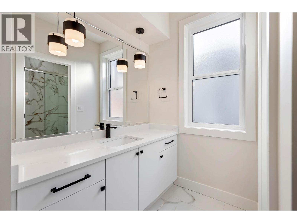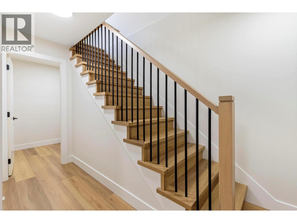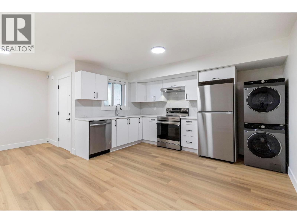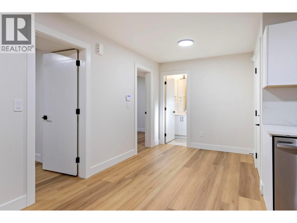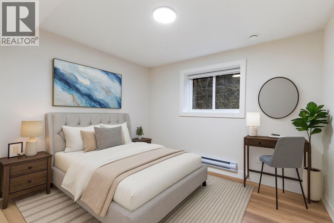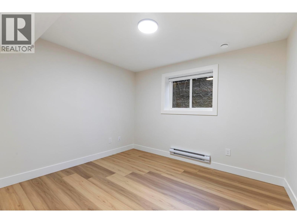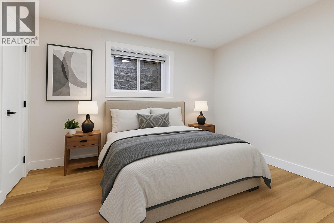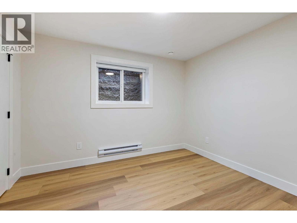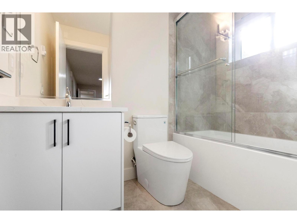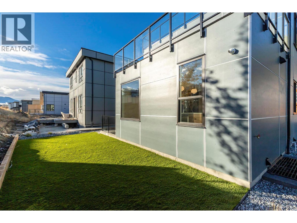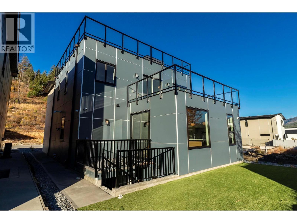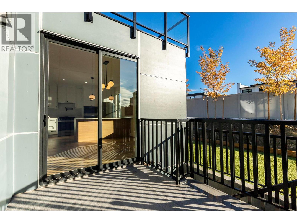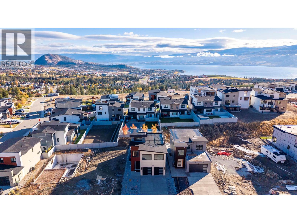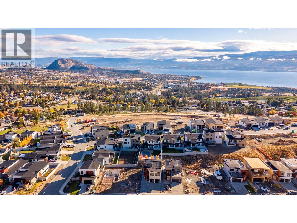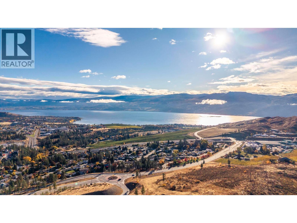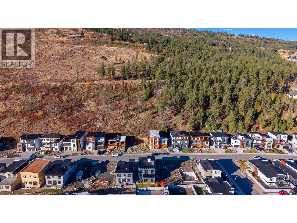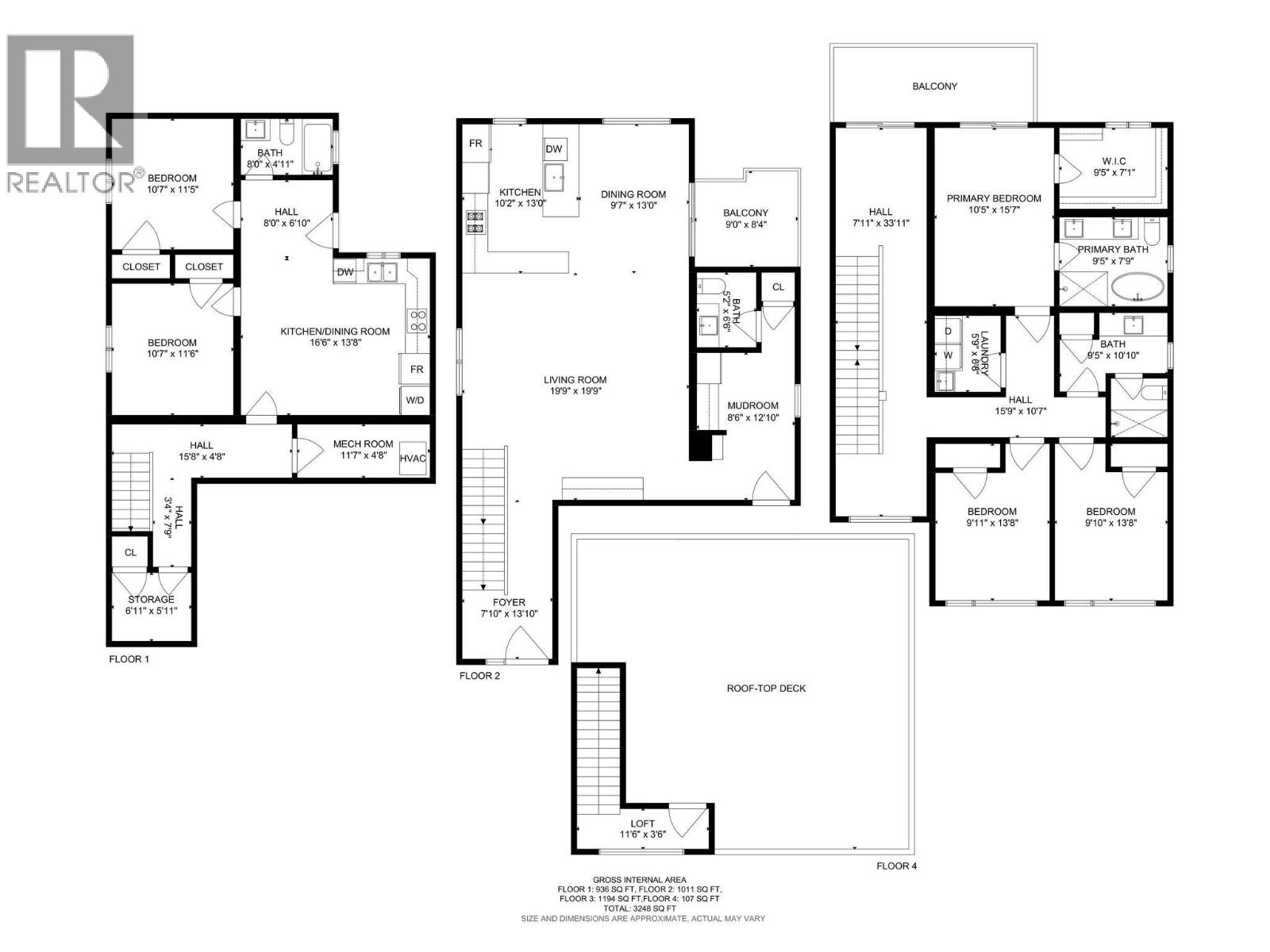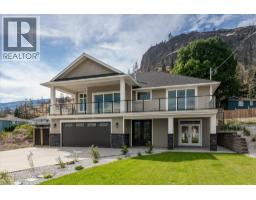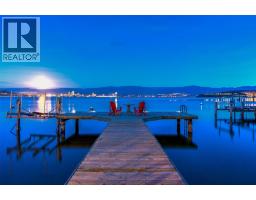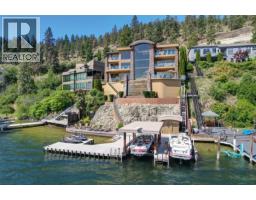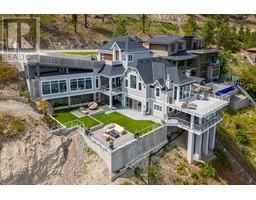MLS® Number: 10366977
3741 Astoria Drive West Kelowna V4T0B1
$1,250,000
- 5 Bed(s)
- 4 Bathroom(s)
- Property Type : Single Family
- Building Type : House
- Title : Freehold
- Finished Area : 3248 sqft
- Days on Market : 23
- Built in : 2025
- Total Parking Spaces : 5
Description
Welcome to The Trails — a stunning new build in one of West Kelowna’s most desirable communities! This 3,248 sq ft, 5-bedroom, 4-bathroom contemporary home stands out with its 2-bedroom legal suite and rooftop patio, offering both lifestyle and long-term value. The main floor features an open-concept layout with wide-plank hardwood floors, quartz countertops, and a feature accent wall that adds warmth and modern character. The kitchen includes stainless steel appliances and bold black hardware and fixtures. A large mudroom connects to the double garage, providing everyday convenience, while a powder room completes the level. Upstairs, the primary suite delivers a luxurious retreat with deck access, a custom feature wall, walk-in closet, and spa-inspired ensuite with dual sinks, glass shower, and freestanding tub. Two additional bedrooms, a full bath, and a laundry room with sink complete the upper floor. The bright legal 2-bedroom suite below offers its own laundry, full kitchen, and private entrance — ideal for extended family or rental income. Enjoy three outdoor decks, including a rooftop patio with gorgeous mountain and valley views — perfect for entertaining or relaxing. The synthetic turf backyard provides low-maintenance living that’s also great for kids and pets. . Additional highlights include Step Code 3 energy efficiency, ample parking and storage, hot water on demand, alarm system, EV-ready double garage, and full blinds package! GST applicable. (id:56537)
